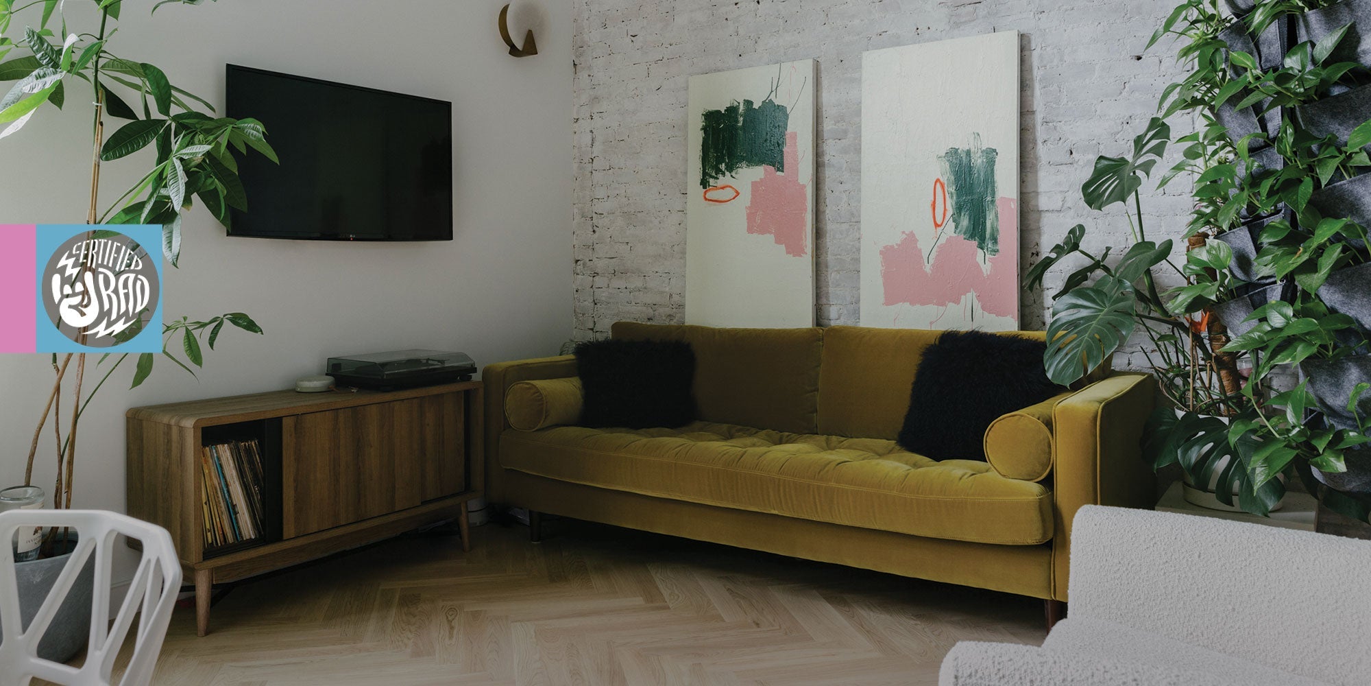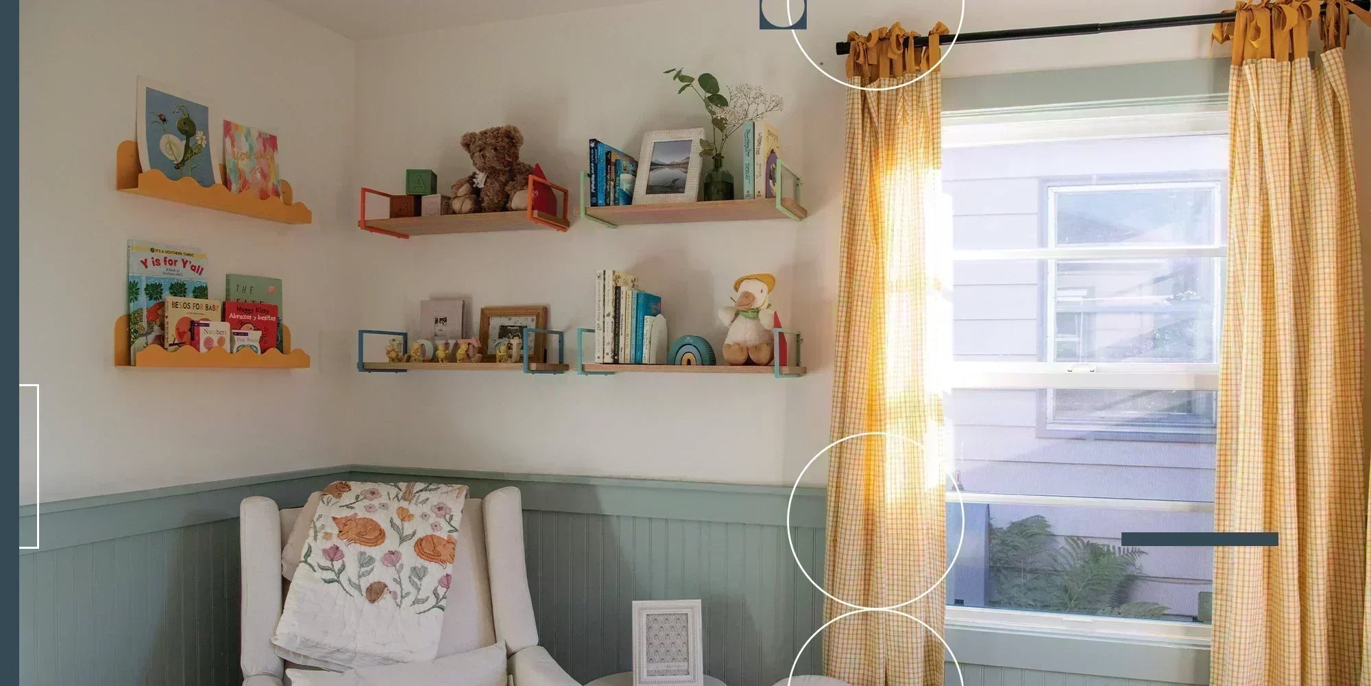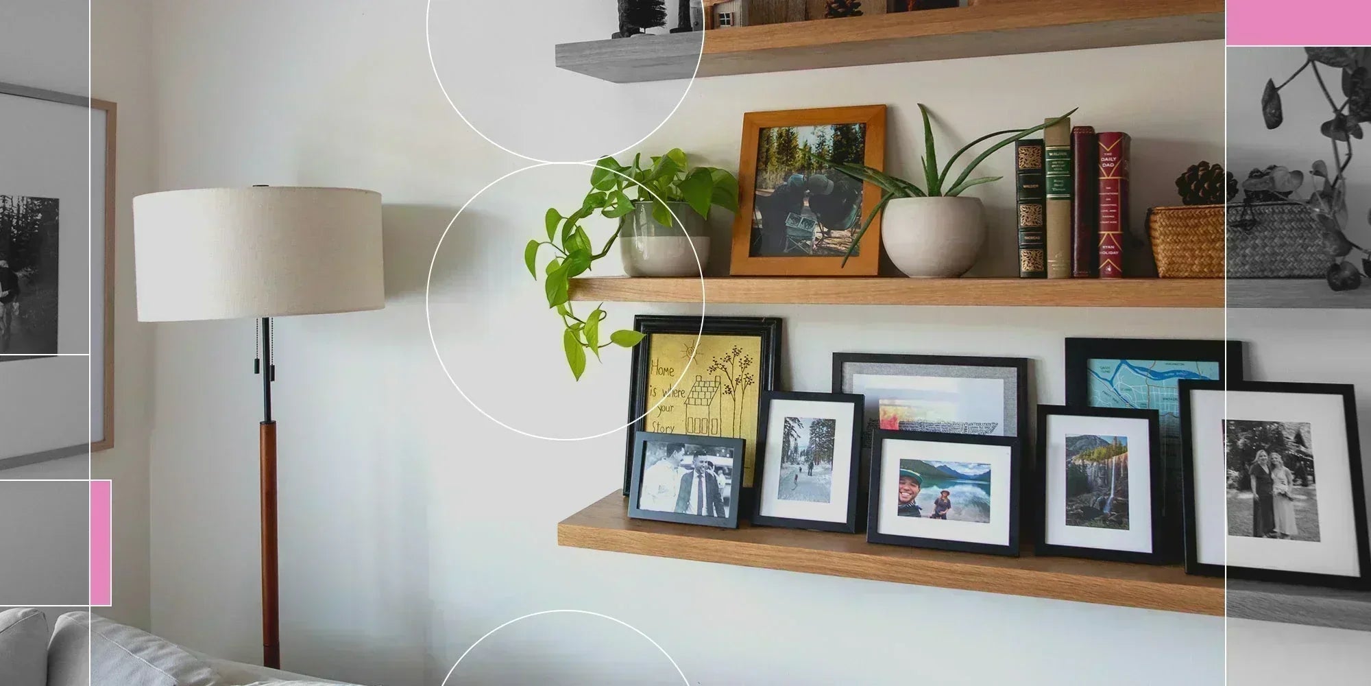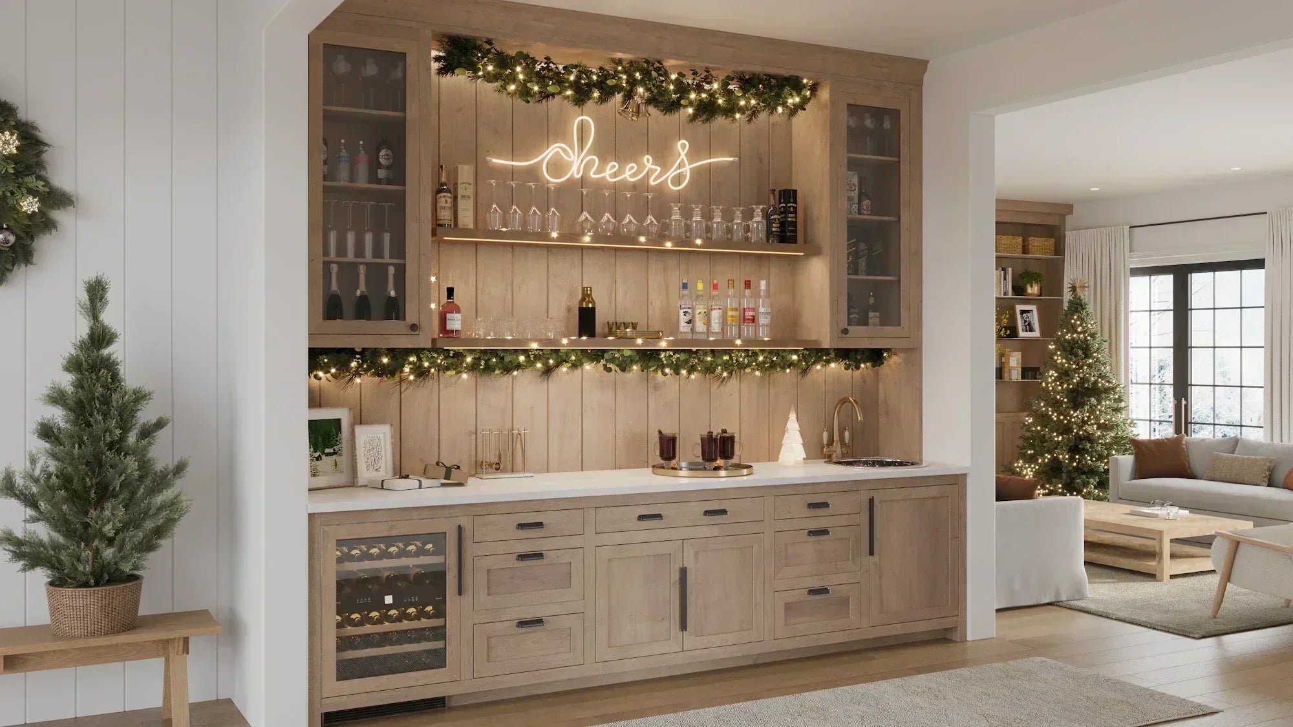We sat down with the Brownstone Boys - our favorite design duo - to chat about their “Palomas on Poplar” project! Barry and Jordan gave us the 411 on the ins and outs of updating this modern Brooklyn dwelling for their clients.

Shelfology: Tell us about what made this project different from other projects you’ve done.
Jordan & Barry: A couple of things: first we usually focus on Brownstones with 4 or 5 floors, but this was a modern loft apartment in an older building in Brooklyn Heights. And we often do renovations before people move in, but in this case, Ilsa, Rutger, and Olivia, their daughter, had lived there for years already. They already knew exactly what they wanted to be done because they had lived in the space, so they came in with strong ideas and a vision for the renovation.
Shelfology: What were the scope of the project and the end goal?
Jordan & Barry: This was almost a full gut renovation. We did new plumbing, electrical, and hardwood floors. We kept the walls up but we did create a couple of new spaces and add a new bath. The goal here was to make the space better adapted to their family lifestyle. To create spaces so that Olivia could have her territory as she grows older. She is in 5th grade now, and having privacy and delineated spaces was important to everyone in the family.
Shelfology: What were the challenges of the project?
Jordan & Barry: There were a couple of challenges that were inherent in the project. Mainly that our two Clients, Ilsa and Rutger, have such different taste palettes. She’s from Miami and likes bold colors and he’s from Amsterdam and is very Scandinavian and minimalist. We eventually landed in a happy place with a more detailed Scandi design and splashes of color.
One of the other challenges was to bring historic design into the apartment. Although it was a “modern” loft, it was in an older building, and we wanted to bring in historic details to tell a story in the space. How to bring those elements together + color + minimalist aesthetic in there too was a challenge.

Shelfology: Tell us more about how you changed the space to suit their lifestyle.
Jordan & Barry: The whole main living area had major architectural shifts. We moved the staircase from the left to the right and even moved the front entrance to change the layout of the main floor. We were then able to add 50 square feet to the kitchen, making it significantly bigger. Originally we proposed a wood tone lower and white uppers for cabinetry, but we hit a good middle ground with the blue color that we came up with. When we brought it in, it looked perfect in the light and everyone was on board.
Opening up the long island to the living room, made 2 cohesive spaces for entertaining. The layout now draws attention to the amazing view and the whole space suits cozy dinners, sitting on the couch to relax, and entertaining seamlessly.

Shelfology: So, how did the design all come together in the space?
Jordan & Barry: This apartment had the most stunning views of the Brooklyn Bridge we’ve ever seen and the window and view from it were, in a word: iconic. We based a lot of our design around that view of the bridge. We were able to play to Rutgers sensibilities by using a herringbone floor in a light oak throughout the space. That brought a classic feel, but the light oak is modern and fresh. We brought in a marble fireplace as a nod to the history of the building. And when we picked out the blue for the kitchen, Ilsa got her pop of color. It all just worked.

Shelfology: How did you achieve privacy for both parents and Olivia?
Jordan & Barry: The master bedroom had a half glass-block wall from the ’80s, and we enclosed it with a custom glass wall and door. This allows for privacy, but still takes advantage of all the natural light in the space. Functionally, they can open up the top of the wall ‘windows’ for air circulation when it’s hot, and also close the door privacy when it's needed.
Downstairs, we created a new bathroom and hallway that divides Olivia’s room from the rest of the house. It’s one of my favorite architectural features. It’s such a ‘moment’ -that space where you look into the kitchen from her bedroom. It created more interest and a stunning feature in the home while giving her separation from everyone else.
Shelfology: How did the project come to be known as “Palomas on Poplar?”
Jordan & Barry: Ilsa was anxious to have kitchen upgrades that included an icemaker: something the older kitchen setup just didn’t have. Her vision was to sit in the space drinking her favorite - a Paloma- at the end of the day and relaxing! We were working to deliver that dream of “Palomas on Poplar.” Our goal is to design a home with big and little details for them to enjoy- and they are the sweetest family ever- those are the most rewarding projects!
Barry and Jordan, thanks for taking the time to walk us through this tres chic transformation. You know it already: We love you! Another project 100% Certified Rad.

Shelfology + Brownstone Boys: Certified RAD
The Brownstone Boys have been documenting their renovation adventures since 2018 when they bought their 130-year-old Brownstone in Brooklyn. Designers, real estate agents, and project managers with gobs of talent and an eye for marrying historical features with modern touches, Barry and Jordan are known for their lovingly detailed restoration of all things Brownstone in Brooklyn and NYC.
Follow them @brownstoneboys and see their stunning transformations at https://thebrownstoneboys.com/




Share:
Express Your Personality With a Themed Home Library
How To Design a Cozy Retreat With Minimalist Decor and Floating Shelves