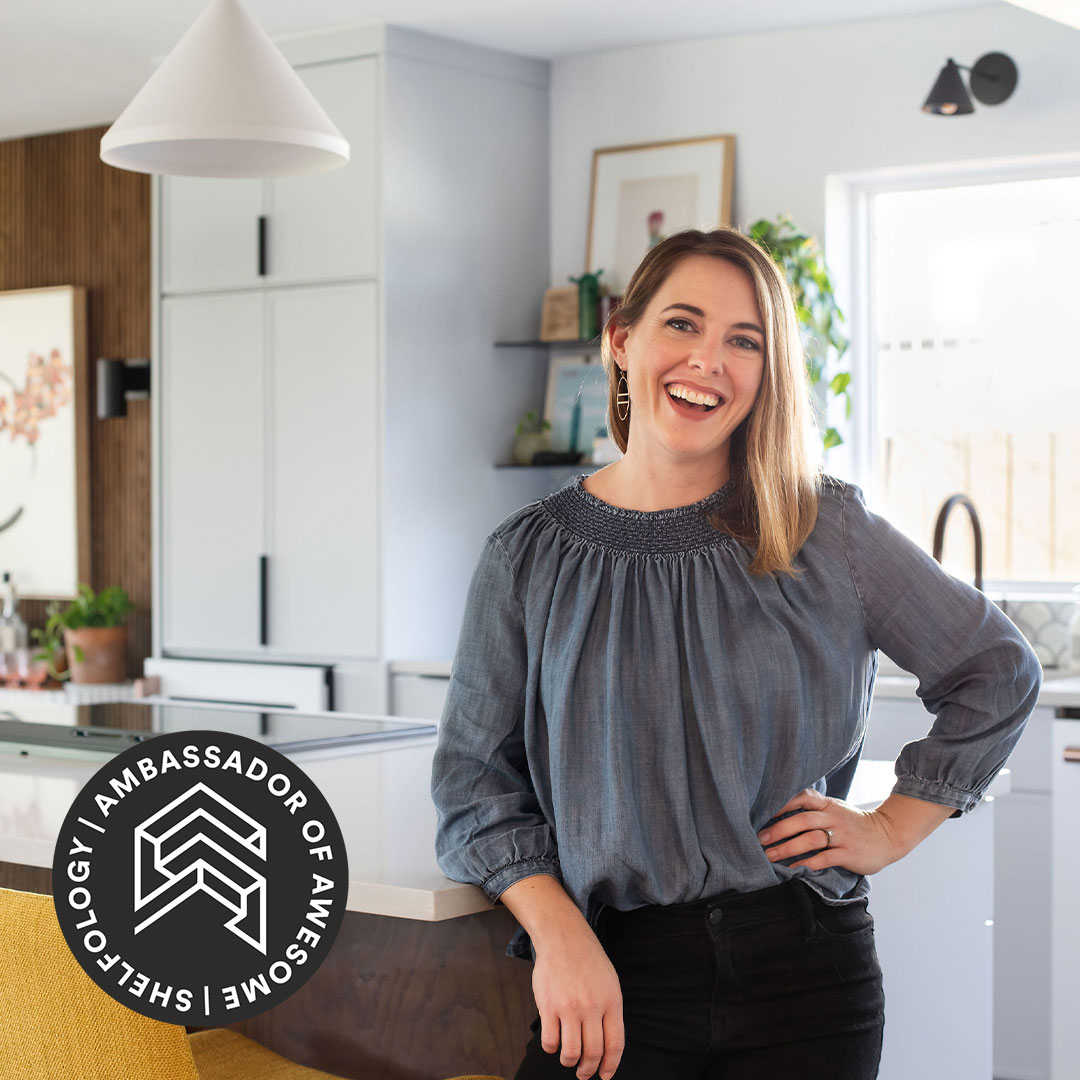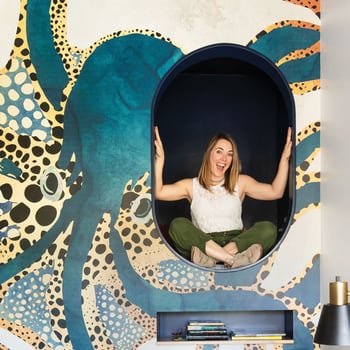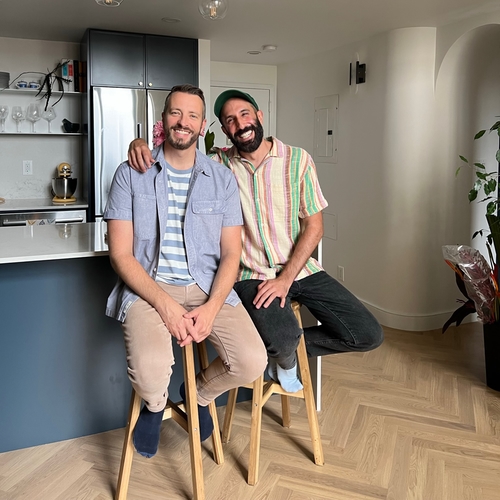Follow along with us as we visit the Hartwick Street remodel project: cozy home to actors Lyndsy Fonseca and Noah Bean. This 1920s bungalow got a head-to-toe makeover courtesy of the skilled Jessica D’Imitri Mares of Renovate 108, making it the ideal family home with space to grow, while paying homage to its Spanish-style roots.

Tell us about this project and what were your hopes as you came to Jessica to create the design.
Noah & Lyndsy: We had been living in our home for a few years before we decided to embark on a renovation, so we had a good sense of what we liked about the house and what we knew we wanted to improve. The house was built in 1928, and you could see where people had worked on little things here and there, but no one had done a complete renovation. We decided it was time. Our goal was to bring back a lot of the original character of the house and create a strong sense of aesthetic cohesion inside the home without making it feel too updated or modern.
Jessica immediately understood what our hopes were for the house and did a fantastic job of translating those ideas into a practical design. Jessica brought lots of historical references to our early conversations and gave us an incredible lesson in early Californian Spanish revival architecture and design. Ultimately, we now have a home that feels authentic to its original design but has all the bells and whistles of a new build.
What other changes came to the forefront as you planned this renovation?
Jessica: Our biggest challenge for this project was to give the living spaces a better sense of flow and connectivity while maintaining their individual functions and also restore the house to its roots as a 1920s LA Spanish revival. The two goals we focused on first were to restore the front entry (it was previously closed off by a glass block window), to really utilize the full galley kitchen space (not all the space was being used), and widen the opening between the kitchen and dining room (previously a single 30" door!)
Lyndsy & Noah: We knew we wanted to reimagine the kitchen and open it up to the rest of the house without creating something too open-concept. This was achieved with arched openings between the kitchen, dining room, and living room, allowing for a flow between the spaces while still clearly dividing the rooms. We also wanted a better inside/outside flow to the house to help optimize the smaller spaces and allow our family and friends to enjoy the yard at the same time as people were inside the house. Sustainability was important to us as well so we updated our heating and cooling system to a more efficient Heat Pump, installed solar, chose appliances and building supplies that were more environmentally responsible, and built a gray water system to redirect the water we use in our house into our landscape rather than down the drain.
What details and design did you compromise on?
Lyndsy & Noah: Like most renovations, once we started to open the walls and discover some unforeseen issues (original knob-and-tube wiring that was still live and needed replacing, re-plumbing the entire house, hidden structural issues with the roof, etc.) our original budget began to balloon into something we weren’t going to be able to afford. Luckily, both Jessica and our contractor (Goodhand Builders) were able to adapt some of the design elements to fit our budget without compromising on the overall goals. Some of the things we had to compromise on ultimately turned into elements of the design which we liked even better—turning a large library wall in the living room into smaller arched niches, restoring several windows and doors rather than replacing them, keeping the original wood floors and only replacing certain areas that were damaged, etc.
Bathroom Before & After Pics:



How did you all work together?
Jessica: I was referred to Lyndsy & Noah via a close friend of theirs who is a previous client (Julianna Guill, who I have published projects with via SHM and Domino). We started this project during the height of COVID, and we met via Zoom first, followed by a lot of emails and more Zooms where I would screen share a "tour" of the 3D model of their home (like what they do on “Fixer Upper”). I also made a few site visits.
Lyndsy & Noah: The 3D presentations were always so much fun for us—it did have that HGTV type of feel. It was also a great way to understand the design before tearing the house apart. Jessica was wonderful at making corrections in real-time on the models so we could test out our ideas before committing to anything.

What were the challenges?
Jessica: The process was long because it was in between them being out of state filming, getting quotes about what was possible to change on their home, and the general frustration and setbacks COVID had on the industry.
Lyndsy & Noah: We had some supply chain issues due to the pandemic, but luckily we were able to find most of the things we needed locally or we would simply choose things that were already in stock. Although, our stove took almost a year to arrive—but it was worth the wait. The biggest challenge we faced during this project was the birth of our second daughter. This was of course also our biggest joy—but juggling a newborn, a couple of careers, and our five-year-old definitely made things a bit more stressful. But we trusted Jessica with the project and had a wonderful contractor who helped keep things moving while we were unavailable.

What details are important to your family life and how you will use the space with your family?
Lyndsy & Noah: We love to open up the restored french doors at the front of the house so the kids can play on the patio while we cook and set the table. The house has a wonderful flow between spaces which we never had before.
How did Shelfology come to play in your design?
Lyndsy & Noah: Finish work is obviously where the renovation really comes together. Those are the details people respond to most when they come into our home. Shelfology brought our project to the next level and allowed us to bring our designs to life with handcrafted quality, functionality and good, old-fashioned gorgeousness. Our designer was the one who introduced Shelfology to us and once we saw their products we knew we wanted to use them in our home. Shelfology’s products are so well curated that we knew we couldn’t go wrong. We used a combination of their ready-to-hang systems as well as their finished slabs. We were able to get really creative with their products and use them throughout our kitchen, living room, and bathroom. The consistency and quality of the wood and finish helped tie the whole home together visually and make things really stand out.
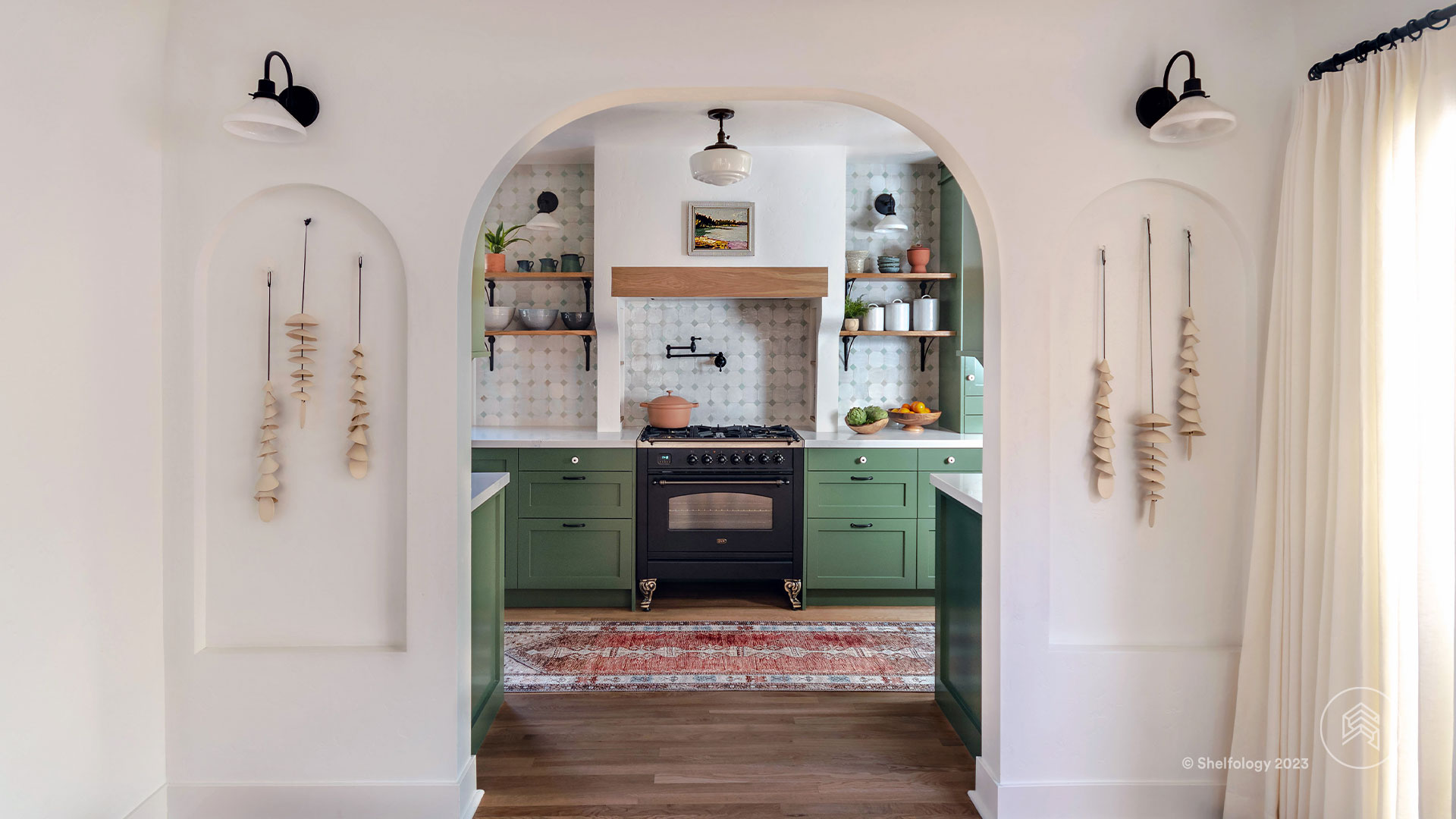
Favorite touches in the house?
Jessica: Oh, definitely both the hood & stove being such an eye-catcher right when you enter the kitchen, and the Spanish tile around the new front entry.
Lyndsy & Noah: The tile and porthole window in the new bathroom are very fun. The hood and stove bordered by the open shelves in the kitchen are amazing. It’s hard to choose.
What makes a house "home" to you?
Jessica: Home is certainly a feeling for me. I design for a "feeling" more than a look, but I understand how looks come together for a feeling. But there are some parts of "home" that are hard to capture in a photo: sounds and scents. We have a couple of playlists that we created for background music for our home. They are many hours long, and usually purely instrumental. One of them is almost always on, playing on the kitchen and office speakers at the same time (and sometimes in the living room). We also bake and cook a lot, or often have an oil diffuser or a candle going. These are the things that transform a house into a home—it's an action, something that takes place over time. I think of my home as the setting of my life, the background to my every day that sets the basis for my memories as the days go by. When I work on homes for my clients, I think about this as well—it's an honor and a sacred process to be involved in creating the backdrop that will be in.


Any other thoughts on the project that you'd like to share?
Jessica: Working on this house is a dream come true! A 1920s Spanish revival is the type of home I grew up drooling over, and if I can't own one, then I have been able to do the next best thing, which was to help bring one back to life!
Lyndsy & Noah: We always love it when friends come over who never saw the house before the renovation and ask what we did to the place. We have to pull out our phones and show them pictures of what it looked like before we did all the work. That’s what we wanted, something that looked and felt truly original. But better.
Get this look:
-
Shelfology Aksel White Oak Shelves
-
Shelfology White Oak Slabs
-
Semihandmade Cabinets
-
Clare Paint
-
Brass Bracket
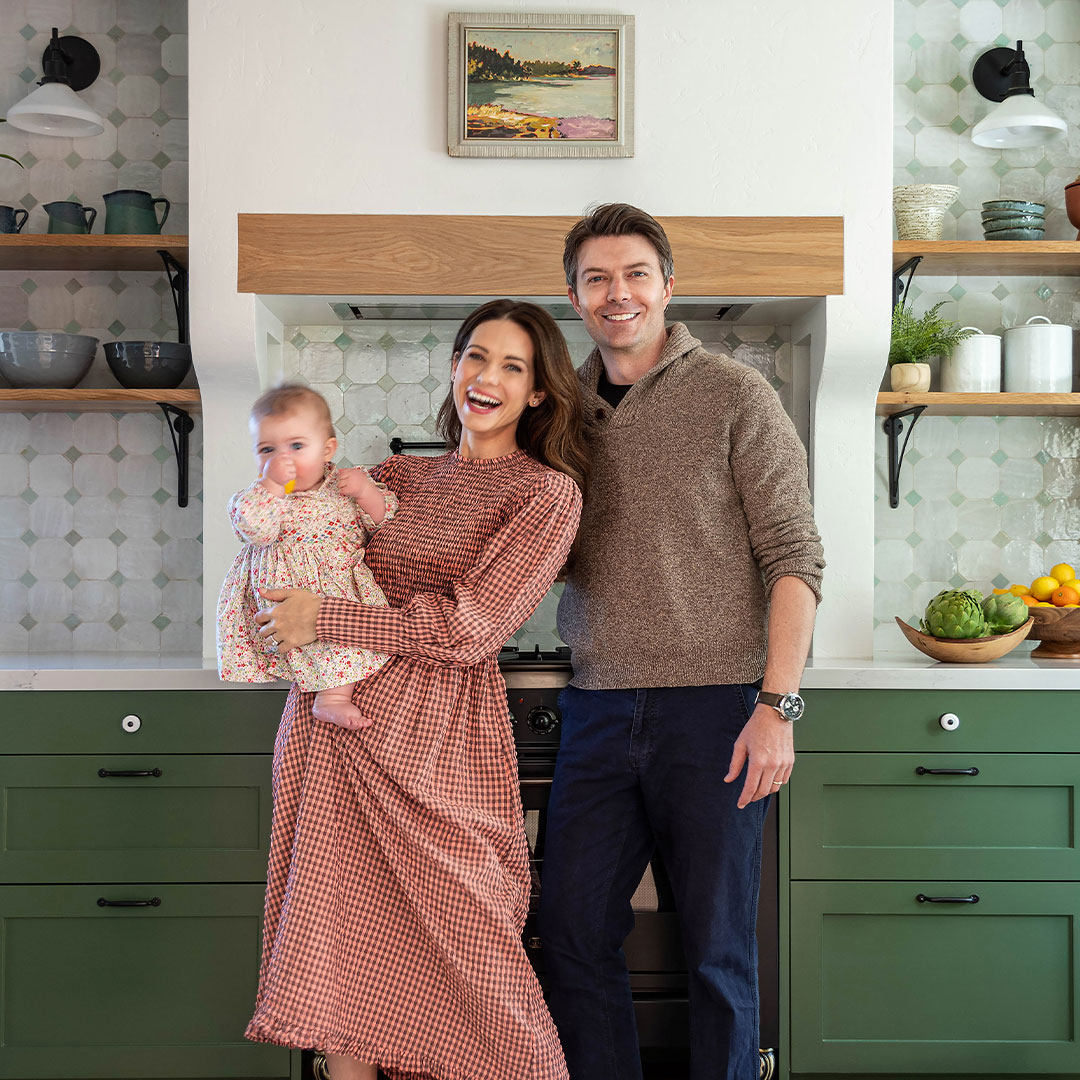
Lyndsy Fonseca and Noah Bean
LYNDSY FONSECA is well known for her breakout role as Katie Deauxma in Lionsgate’s “Kick-Ass” and “Kick-Ass 2”, she also appeared in MGM’s “Hot Tub Time Machine” opposite John Cusack and Sebastian Stan, “The Ward” directed by John Carpenter, indie “Remember the Daze” opposite Amber Heard and Brie Larson, and indie hit, “The Escort”, as well as the recent biopic “Spinning Gold,” based on the life of 1970s Casablanca Records chief Neil Bogart.
Lyndsy’s numerous television credits include starring roles on such hit series as “9-1-1 Lone Star”, Marvel’s “Agent Carter”, HBO's “Big Love”, “Nikita”, “Desperate Housewives”, “How I Met Your Mother”, and the Disney+ action/comedy series “Turner & Hooch”, among many others.
Her husband, Noah Bean, is also an actor who has starred on such television shows as FX's Emmy-winning series “Damages” opposite Glenn Close and Rose Byrne, SyFy’s “12 Monkeys”, “Nikita”, and NBC’s “The Endgame”, among others. He can be seen in such films as “King Richard”, “The Report”, “Morning Glory” opposite Rachel McAdams, as well as many independent features. Noah is also a prolific stage actor as well as a writer/producer. He met Lyndsy while filming the action series “Nikita” and the couple now have two daughters together, Greta and Evelyn.
Follow this dynamic duo:
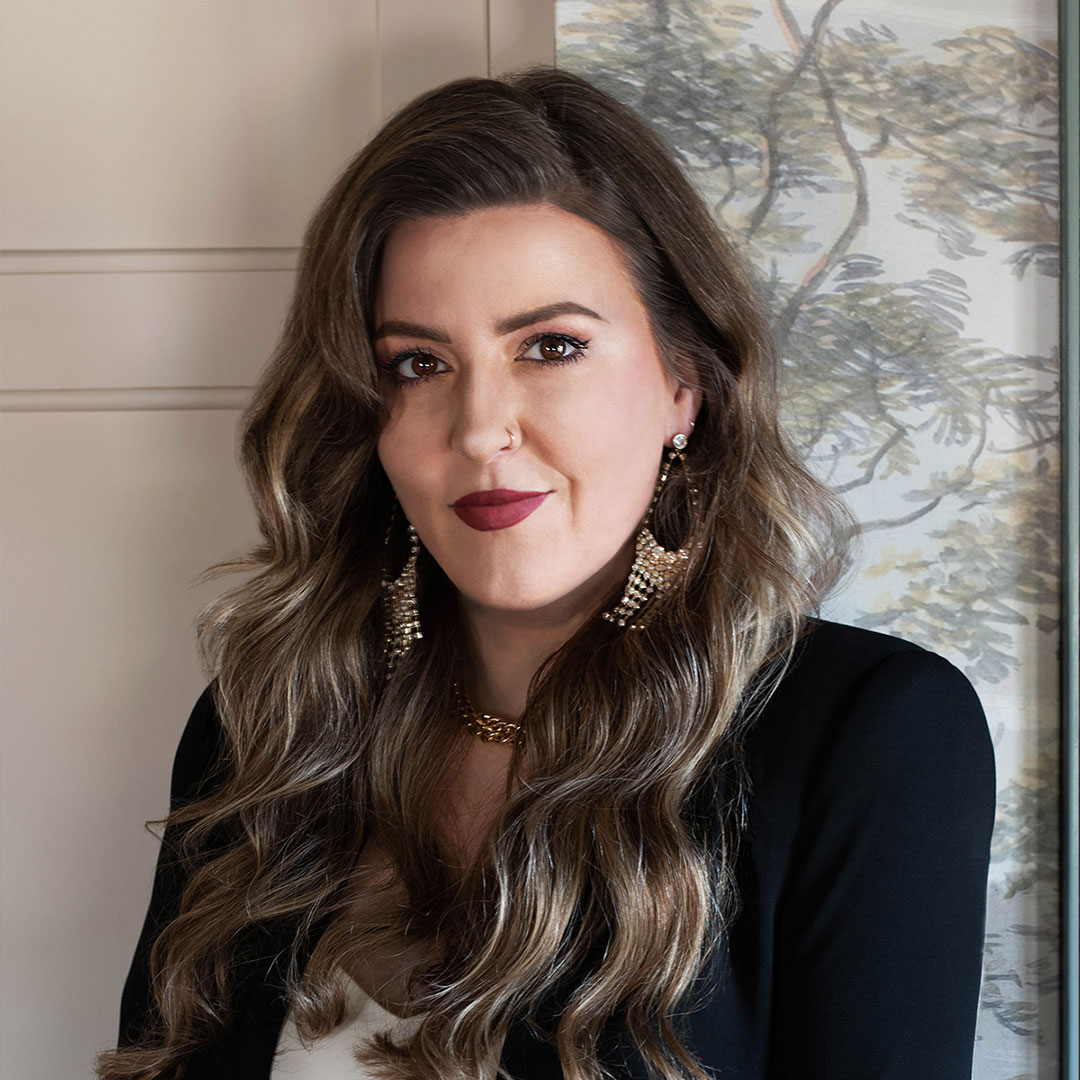
Jessica D’Imitri Mares
Jessica is a graphic designer turned interior designer with a love for old houses and transforming cookie-cutter homes into something unique. She was raised in Los Angeles’ San Fernando Valley (Van Nuys/Sherman Oaks), studied fine arts and visual anthropology at USC, and her primary professional background is as a graphic designer in the corporate apparel industry. She began to freelance design after her first child was born. She also blogged for many years before deciding to start @renovate108 as a way to document the renovation of her home. She grew up with her parents always working on their house, visiting her dad (a tile foreman) at job sites, and fell in love with the idea of making a house a home at a very early age. She has been collecting details that would grace her future home since the primary grades, and has spent these last years implementing many of those ideas! This soon led to a career shift into working with interiors, doing 3D modeling and interior design full-time!
Follow Jessica: @renovate108



