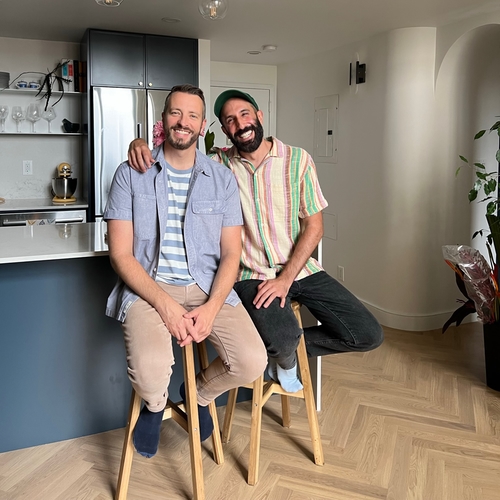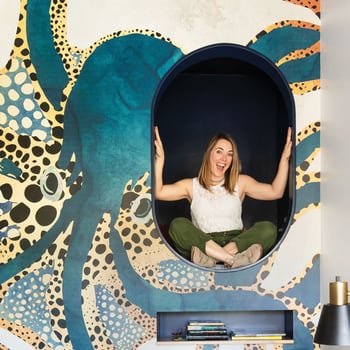Known in our Shelfology shops fondly as “Metal Mavens,” the Hey Now team consistently uses a variety of slim-line metal shelves in made-to-measure and custom designs to add storage and color elements to small spaces. In this project, overcoming space constraints and working with a full spectrum palette gave them a chance to flex their creative chops. Ambassador of Awesome, Amy Hadley of Hey Now Interiors, walks us through her Austin, TX “Schoolhouse Sorbet” project. When high school chemistry lab meets ice cream parlor, you can be sure an explosion of color and functional design is afoot.
Over to Amy and Schoolhouse Sorbet…

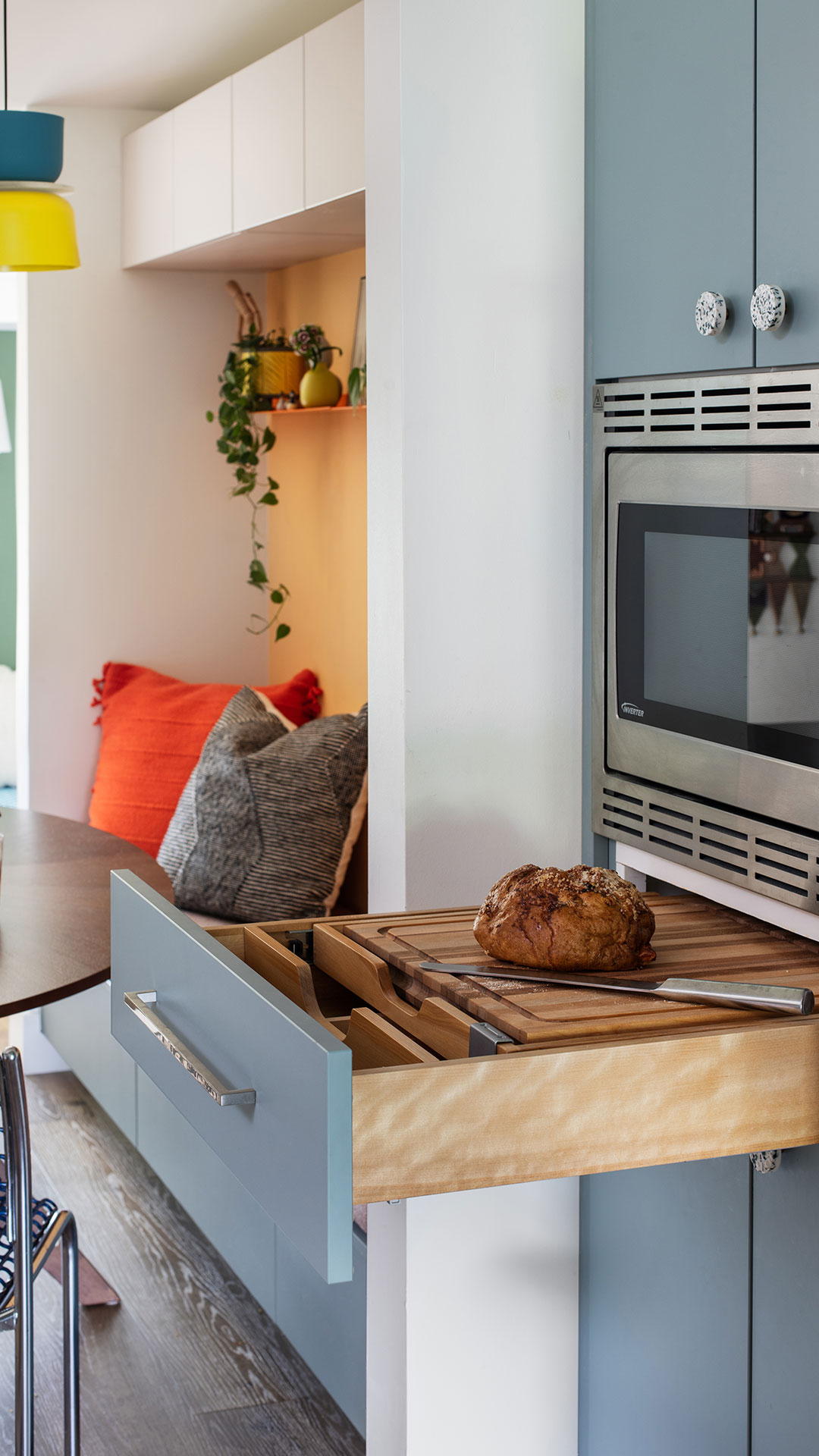
The vision for our Schoolhouse Sorbet project started with the kitchen, right in the center of the home. The new vibe is joyful and un-fussy, and packed with function.
We were designing for a young family with three little boys. They bought their house knowing it needed work, but had lots of potential. The small kitchen was dark and dated, and previous owners DIY’d an addition to the back of the house that felt very, well, DIY’d—and not in a good way. So this gem needed polishing.
To create better flow from front to back of the house, we started by removing walls and raising the ceiling in the dining room and opening up the tiny, formerly-exterior window over the kitchen sink. With three young boys, we wanted to add color and fun with durable materials, and a kitchen that functioned better for mom and dad with clever storage solutions.
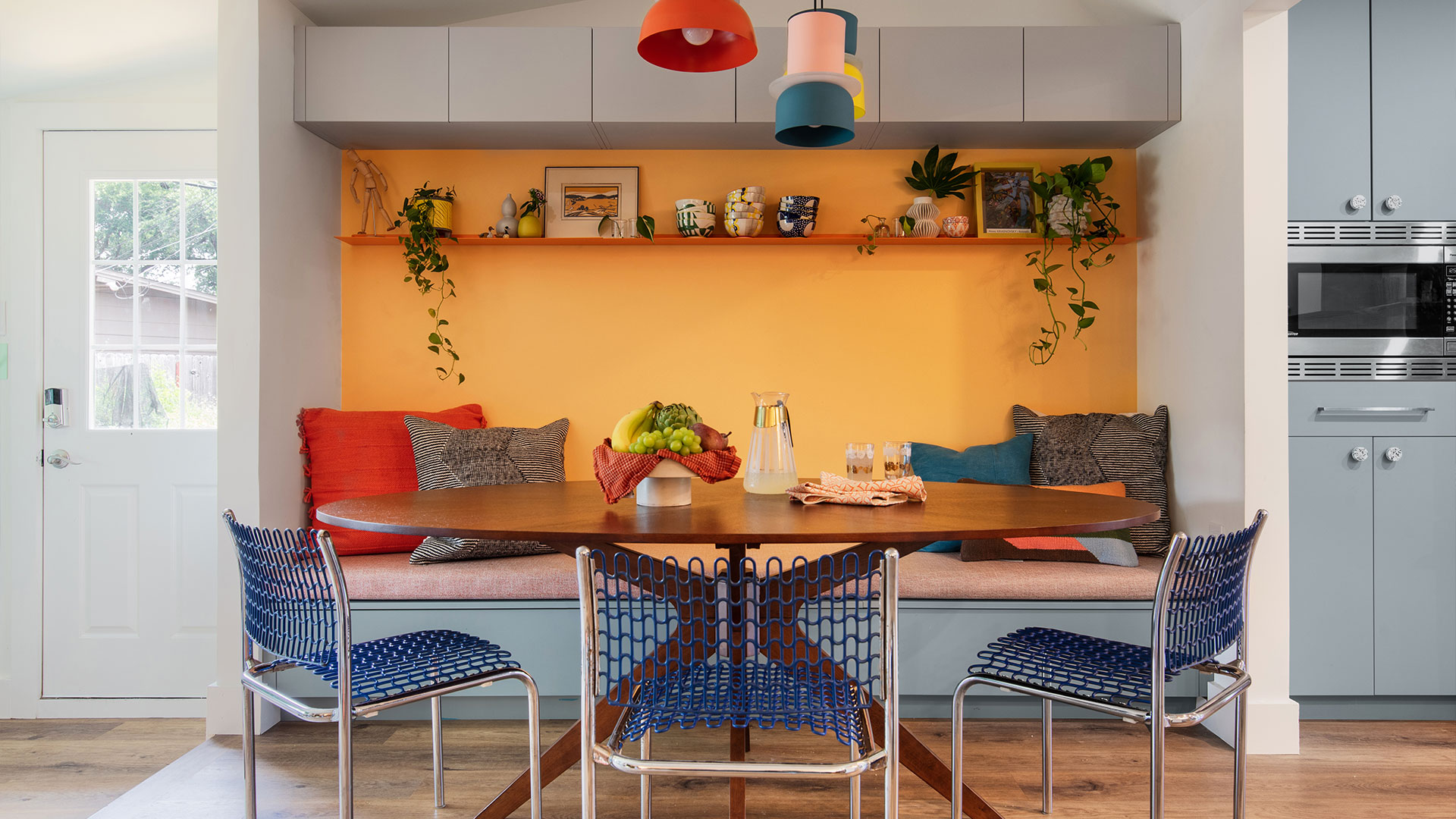
Our goal with design is to make life easier. To create better flow, better function, and more joy. Doing this for families is often our funnest challenge because every room in a home with kids has to serve a multitude more purposes. Layering in use in clever ways, even when the size of the space doesn’t grow, feels like winning a 3D puzzle battle. And choosing durable, fun materials means less upkeep and more time for play and relaxing.
We always start with understanding how clients’ homes make them feel, and what’s working and not working. We space plan first to solve for flow and function, which begins with storage and seating. We love to add storage wherever we can. We consider walls and vertical space with built-ins, cabinets, wall shelves, and hooks. Storage creates space for everything, which makes life easier and adds architectural weight to rooms.


For example, we arrange seating for maximum connection, invitation, and flow. We follow the science of human proportion to maximize physical and psychological comfort. Layer in pockets of possibility with how and where our clients can spend their time, from adding reading corners to game tables, and there’s almost always a way to fit in a little extra. Plus we love moments that create a delight and surprise reaction, like unexpected pops of color and weird art.
We wanted to keep a vintage feel as homage to the home's history….
While our team didn’t change the orientation or square footage of the kitchen, we still managed to completely transform it. The footprint of this galley kitchen is exactly the same, yet we were able to add more function with walnut uppers over the sink, floating shelves in clever places, and specialty organizers within the cabinets, like a pull-out cutting board under the microwave. We also added a wrap-around lower bookcase that created more counter space, storage for cookbooks, a place for counter stools, and created a transition from the sitting room to the kitchen. The style here was “a vintage-meets-science-lab” feel, so we chose a countertop that feels like your high school chemistry lab tables, and we sourced 3D tile for the backsplash that feels retro.
We love the trend of adding ledge shelves to a backsplash, below upper cabinets. It creates functional storage for things you use every day, like spices and tea, without taking up any extra space. It’s our favorite detail in this kitchen, with an unexpected pop of orange that plays well with the mint green tile.
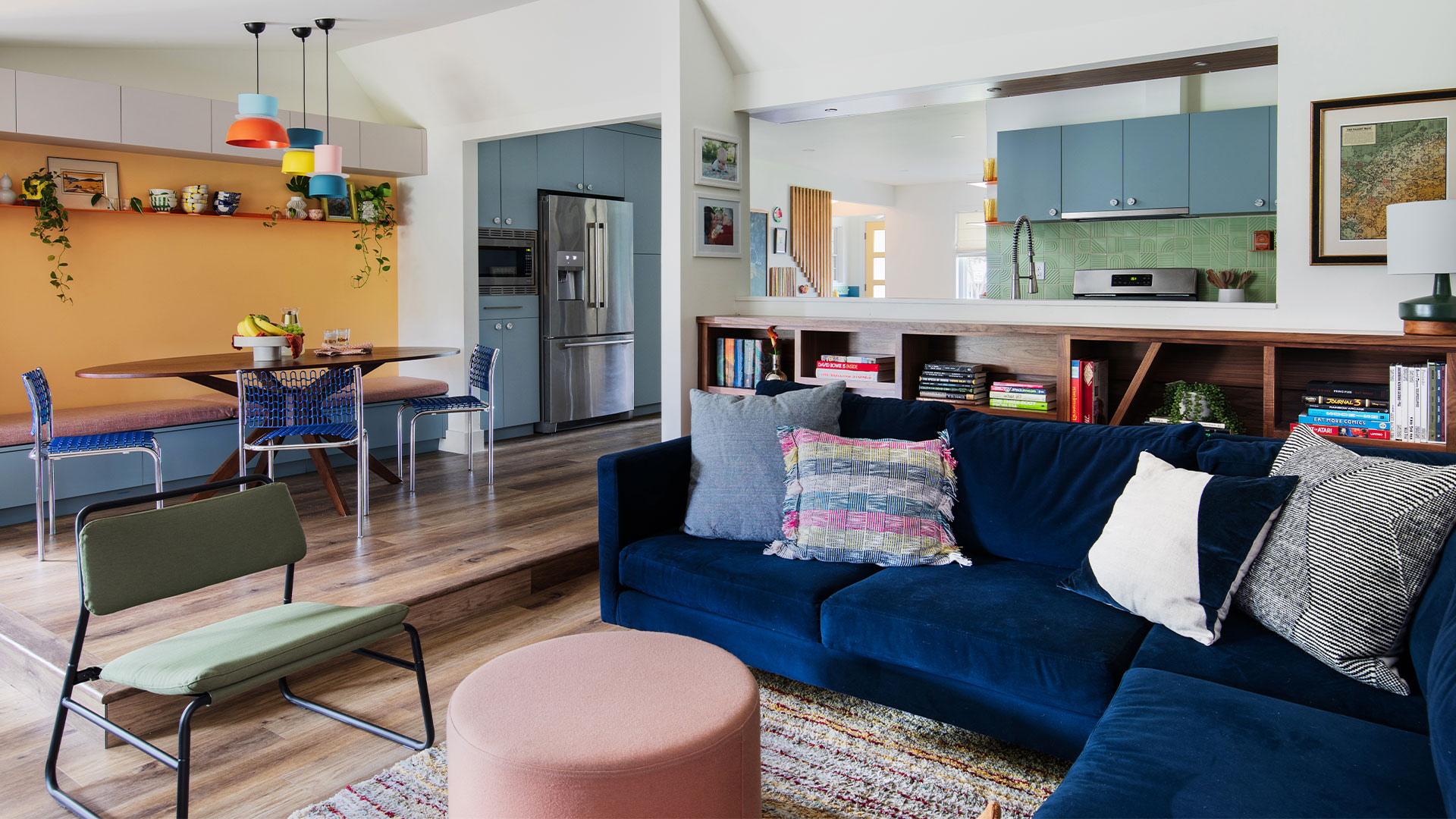
We find that short runs of extra counter space usually end up just being clutter magnets. So we often convert that into full-height cabinets for added storage. In this project, the fridge originally sat next to a set of uppers and lowers, and instead, we centered the fridge between floor-to-ceiling cabinets that hold extra pantry space and a built-in wall microwave.
Now this busy family with three young boys has a happy, durable home for cooking, cuddling, crafting, and creating.
The house felt dark, but we weren’t adding or changing any windows. So instead we had to figure out how to move more light from the front to the back of the house. We did this by opening up the dining room, enlarging the opening in the wall over the kitchen sink, and removing an unnecessary partial wall that closed-in the end of the kitchen. Plus we updated the gray paint with a bright white. These changes let light flow and bounce through the house.
We love the cheerful, functional kitchen. But we’re also smitten with the dining room. It’s a small space and a pass-through room, so anchoring the dining area to the wall with a banquette allowed more flow. We made it feel cozier by adding a row of upper cabinets and a floating shelf over the banquette. It helps the space feel even more nooked in and adds storage and character.
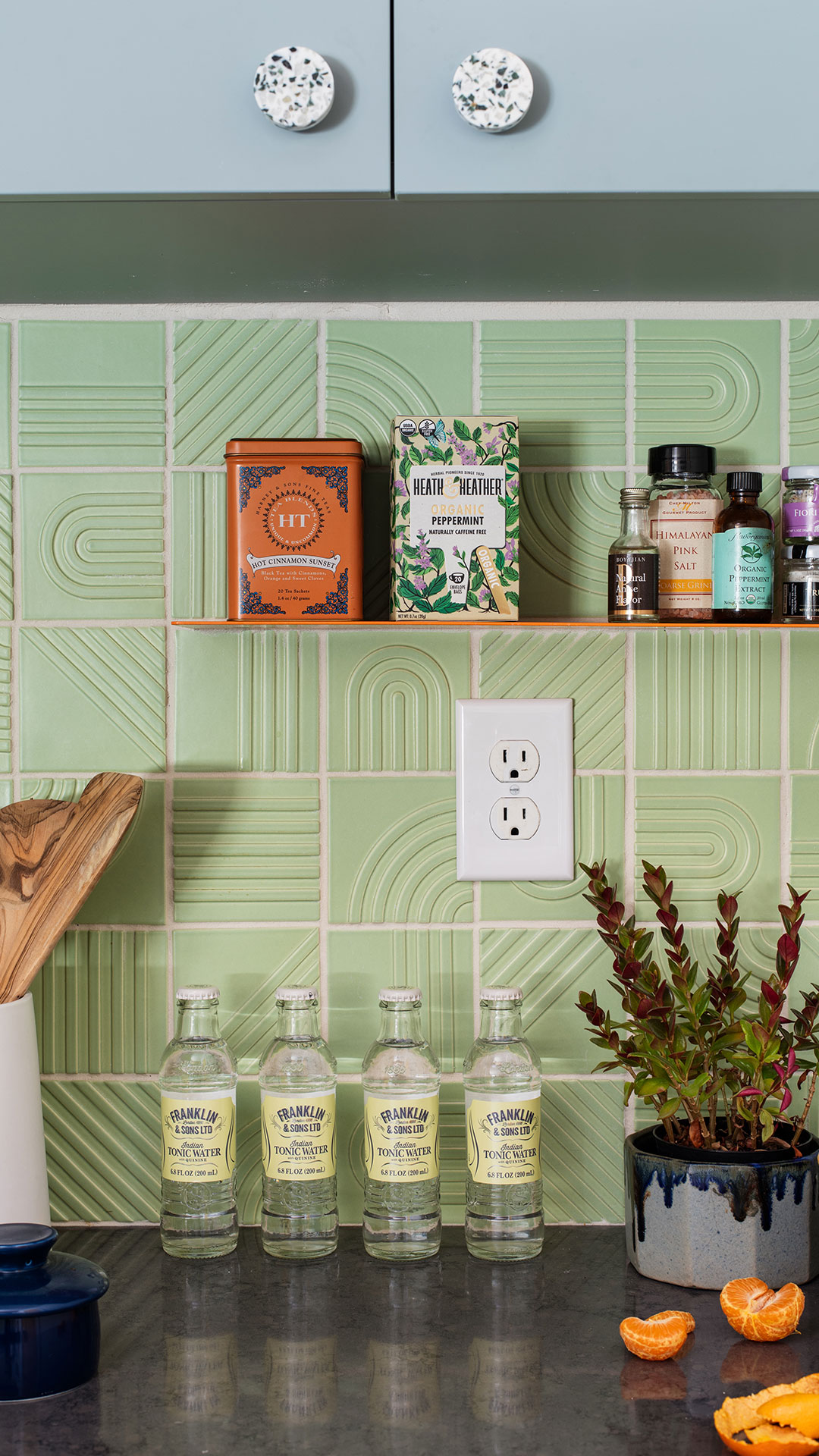

Shelfology was truly our secret weapon to add storage without adding square footage. The home does not have a dedicated coat closet, so the front and back doors both got Peggy Wall Hooks, which are a functional, cheery welcome. In the kitchen and dining room, floating shelves do so much to add energy in the bright Oranjelo color, and extra, easy storage for things the family uses every day—plus display for decor that tells their story.
Thanks Amy! While we’re off to go look at amazing tiles and think about adding a dozen more colors to our living room, you can check out more of this project on our IG and Hey Now’s Website! Cheers to another rainbow perfection deep in the heart of Texas!
METAL MAVEN: Expert Tips
As an expert metal shelf user, what are 3 tips you would tell customers who may be choosing Tromso shelves for a project?
1. Our go-to is the Tromso line. They go up like butter; our contractors always love how easy they are to install. You can block into the studs behind the drywall with the regular Tromso, or mount on the wall with the FM 1 and FM 3. The holes for mounting are spaced every 4” and come with quality hanging hardware for either masonry or drywall. The magnetic cover takes half a second to install, and covers all the screws on FM 1, 3 and 5.
2. If you need floating shelves that hold a lot of weight, the Tromso line will hold anything you need…an 8” deep shelf holds 250 pounds per linear foot! So they’re great for books, dishware, plants, all of the above, etc.
3. It’s so easy to customize with Shelfology. For this project, we sent in hand-drawn sketches for custom L-Tromso shelves, and the Shelfology team sent back detailed shop drawings for confirmation. They turned out perfectly!
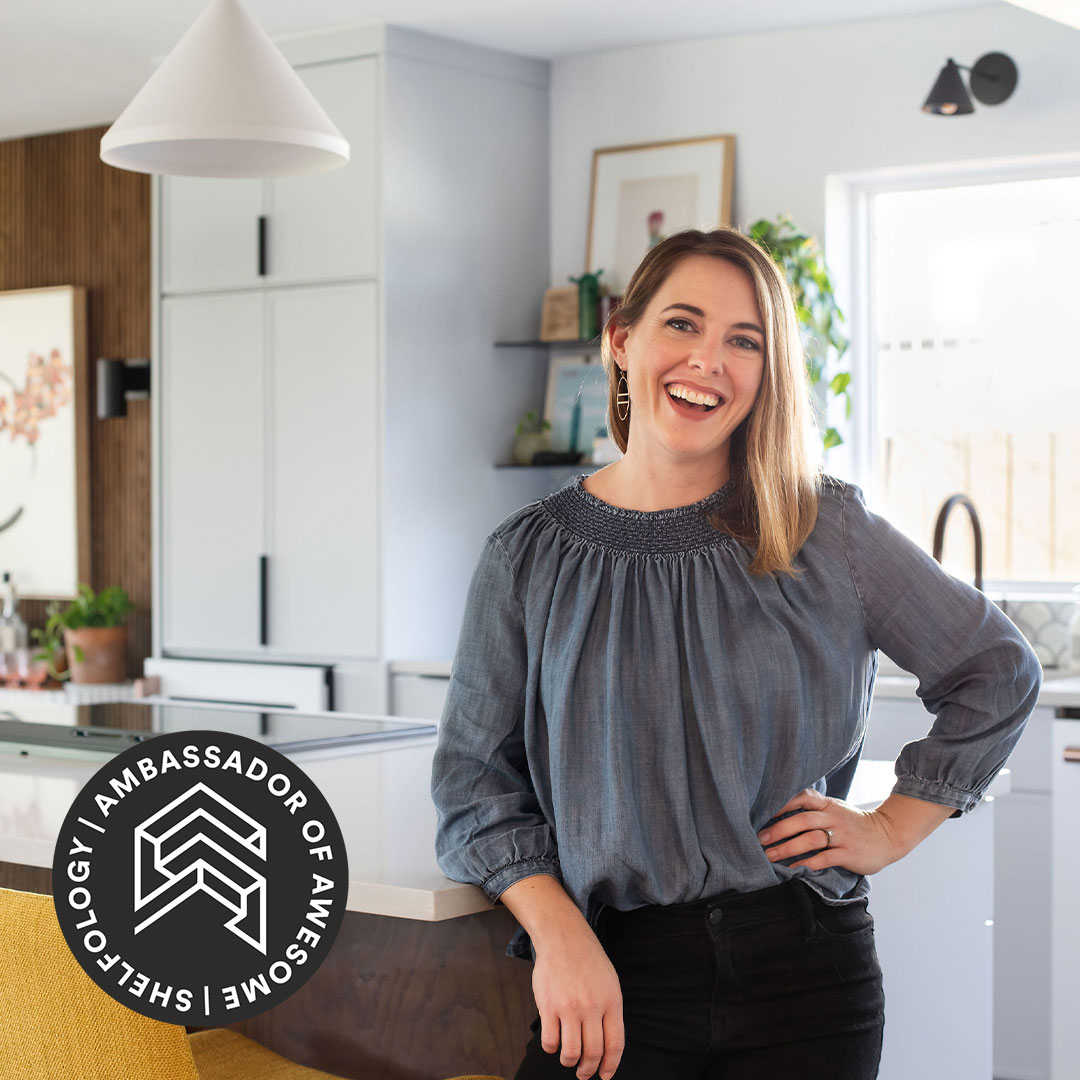
Certified Rad : Hey Now Interiors
Amy Hadley is founder and principal designer at Hey Now Interiors, an Austin-based interior design firm known for joyful use of color and clever space-solving. Amy spent two years as an expat in Prague, Czech Republic, where she learned the power of home—of setting it up with purpose so it serves you. Amy founded Hey Now out of this environmental-behavioral approach, creating spaces that inspire more joy, creativity, and connectedness. Follow her at @heynowinteriors
Get her fresh look here:
Entry: Peggy Wall Hook in Minty Breath
Kitchen: Custom corner Tromso FM 1 Steel Floating Shelf in Oranjelo; Bender FM 1 Metal Floating Shelf in Oranjelo, installed behind backsplash tile; Backsplash tile: Clayhaus – tile: Signal Collection
Dining: Bender FM 1 Metal Floating Shelf in Oranjelo
Back Door: Peggy Square 5 Wall Hook in Minty Breath
Photo Credit: Avery Nicole – photography*




