This fall, we finished up our project Dream in Fort Greene, a four-story home on a landmark street in Fort Greene, Brooklyn. Our clients wanted to revive the character of their old home while adding modern and functional touches throughout. So, this project was all about balance–creating open, bright spaces while maintaining the history of the original home.
That’s why we chose to use Shelfology units throughout the house. Their designs are classic, timeless, and versatile.
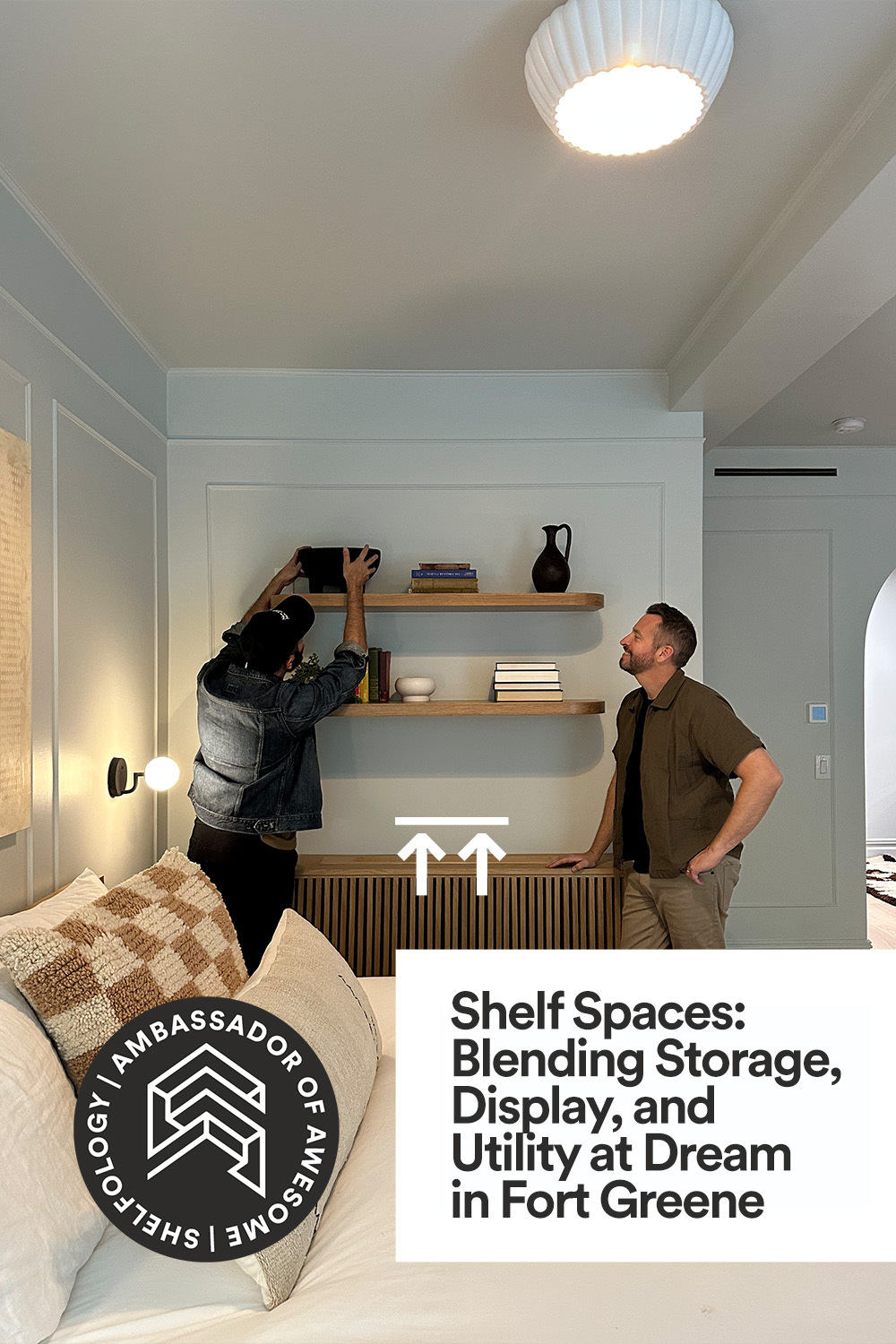
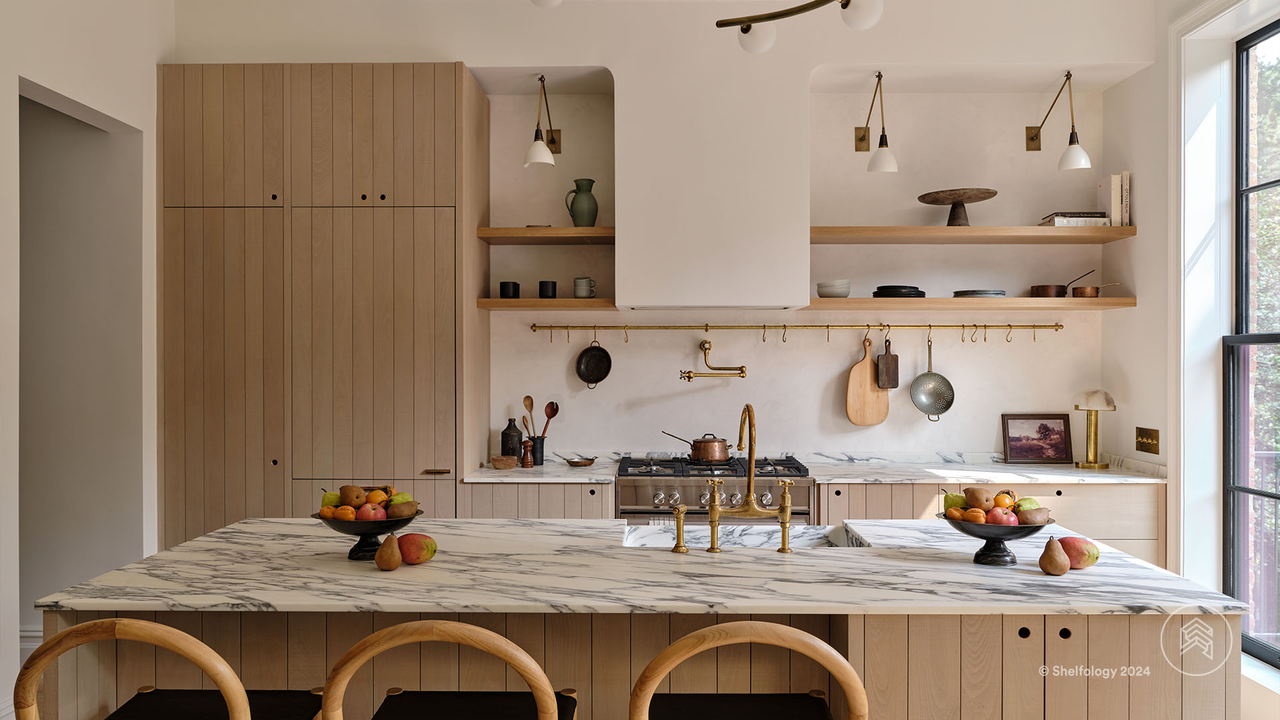
While most people associate open shelving with modern trends, open shelving has a long history, especially in kitchens! Before the 1930s, it was popular to see open shelves with cooking supplies, sauces and spices, and laundry goods. So, in a way, bringing back open shelves to Dream in Fort Greene is a nod to its history!
“When it comes to working in historic spaces, you have to consider the home’s past while planning for its future. That’s why we do plenty of research before picking out fixtures, finishes, and all those small details.” -Barry
The Primary Suite:
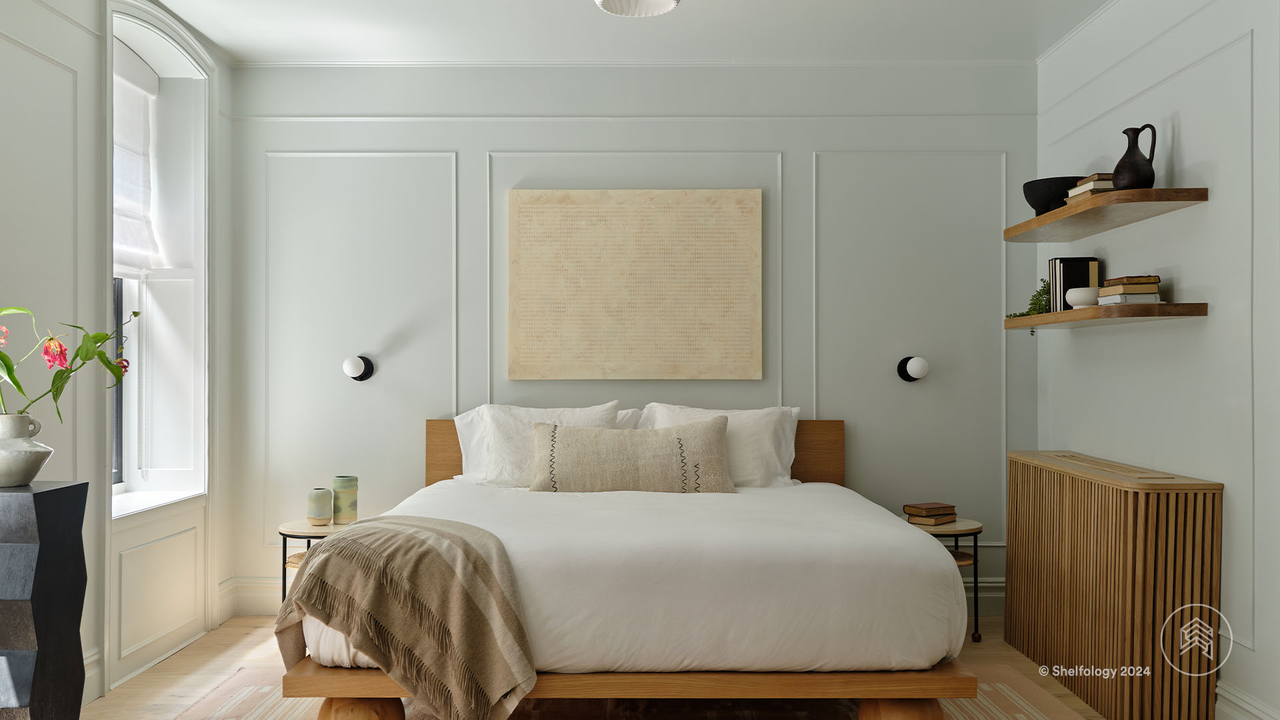
In our clients’ primary bedroom, we faced an interesting challenge: cover the giant HVAC unit and make it seem integrated with the sanctuary-inspired space.
We sourced a wonderful cover from a local artisan, The Build With Ethan, but needed to help it blend into the wall. That’s when we had the idea to add three Shelfology Aksel shelves above the HVAC.
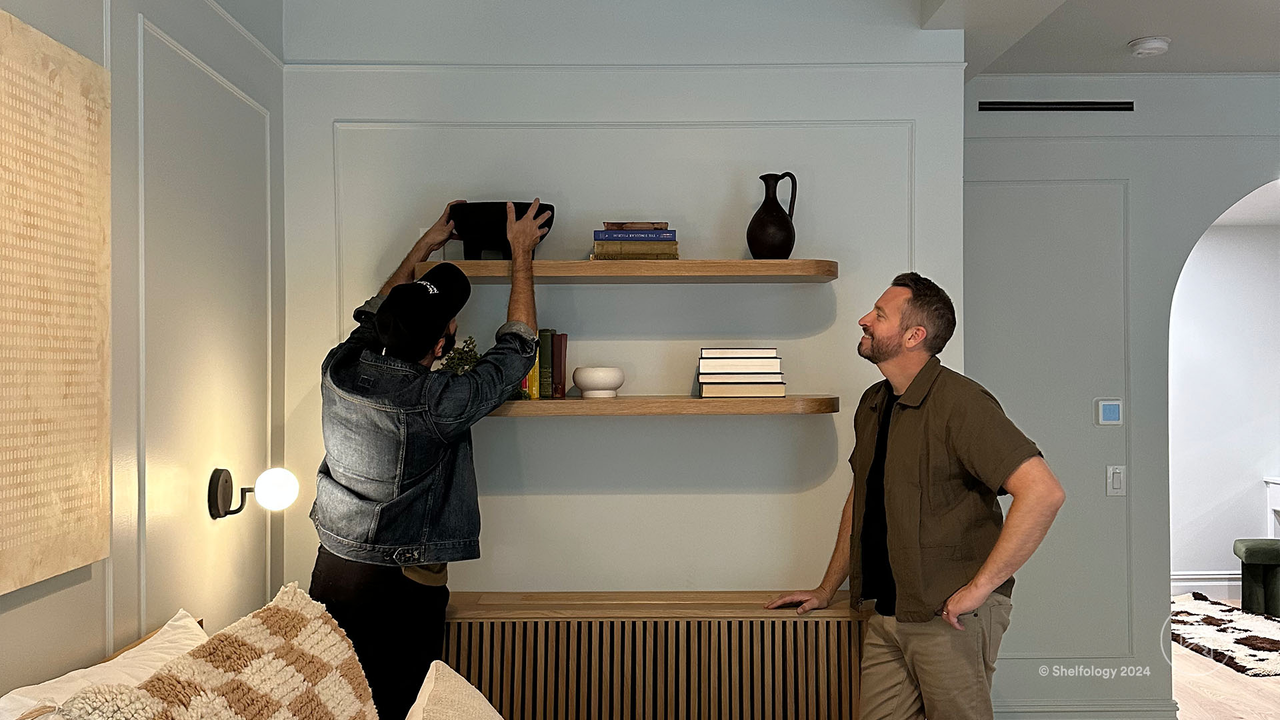
The wood grain in these Aksel White Oak shelves elevates the visual effect and now, the homeowners have a place for mementos and photos.
We’re so impressed with how cohesive the cover and shelves look together. This area that used to be a total eyesore is now the area we want everyone to see and admire!
The Bathroom Niche:
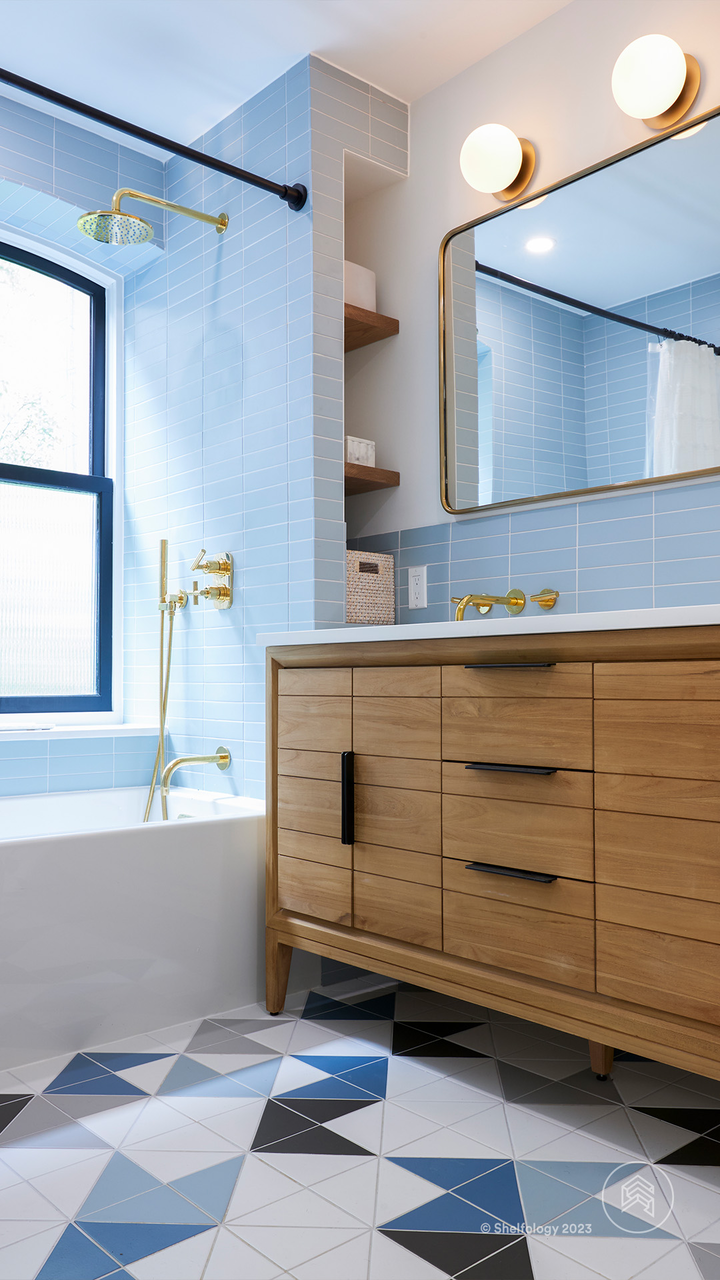
In the third-floor bathroom, we needed to create storage without eating into the bathroom's compact footprint.
Thankfully, when we bumped out the vanity wall to accommodate the new bathtub, we were left with some extra space to play with. It was too small for a traditional shelving unit but perfect for open shelves!
We added three more white oak shelves from Shelfology to create room for toiletries and towels.
The final result looks completely custom and sits flush with the vanity. Now, new parents Anna and Will can store all of baby Noah’s essentials in an accessible, clutter-free area.
“One of the most interesting parts about designing Dream in Fort Greene was creating a space that felt unified and cohesive across all four floors.
The homeowners wanted variety throughout the different areas of the home—a peaceful bedroom, a grand kitchen, and bold bathrooms—but it needed to feel connected.
Having continuous elements like the white oak shelves makes the house feel intentional.”- Jordan
The Kitchen:

Bright, sunny, and open, the Dream in Fort Greene kitchen brings together English countryside vibes and clean lines throughout.
Through this process, we learned a lot about styling in historical kitchens. We were inspired by materials like brass, natural wood, marble, and clay.
Together with the homeowners, we decided on longer Aksel shelves, separated by the hood above the stove. It lengthens the space, leaving plenty of room for kitchen must-haves.
We loved styling these shelves with some of the homeowners’ favorite everyday items and some special touches like their heirloom cake stand.
As designers, we’re always thinking about versatility and longevity. No matter what room you’re in, open shelving can be an accessible, stylish addition to your home. It’s truly timeless and will serve you–and your home–well for years to come.
GET THE LOOK:
- Copper Sauce Pan
- Vintage Metal Flower Vase
- Concrete Fruit Bowl
- Folkulture Wooden Fruit Bowl
- Black Flower Vase
- Wicker Storage Basket
- Aksel White Oak Shelves
Certified Rad: About the Brownstone Boys
We’re Jordan and Barry, aka the Brownstone Boys. We are life and business partners with a passion for restoring historic homes in Brooklyn, NY. As designers and renovation project managers, we work alongside clients from the purchase of property, through the design and build, until the job is complete and move-in ready. Our work has been featured in HGTV, Architectural Digest, Domino Magazine, Lonny Magazine, New York Magazine, Rue, Good Morning America, and recently featured on Magnolia Network.





